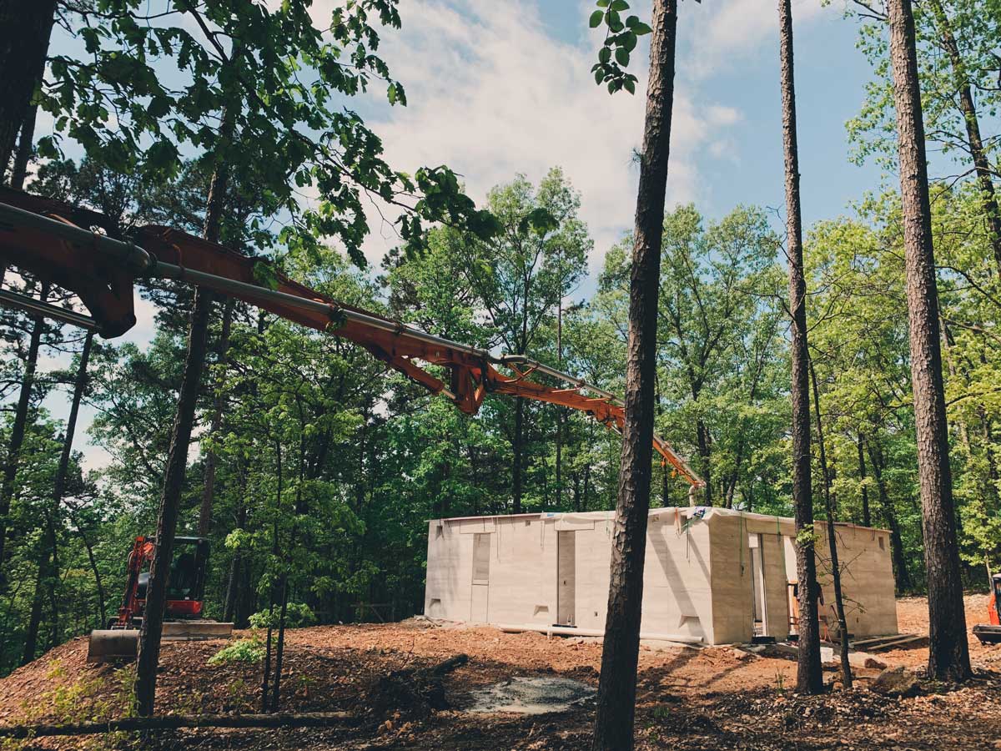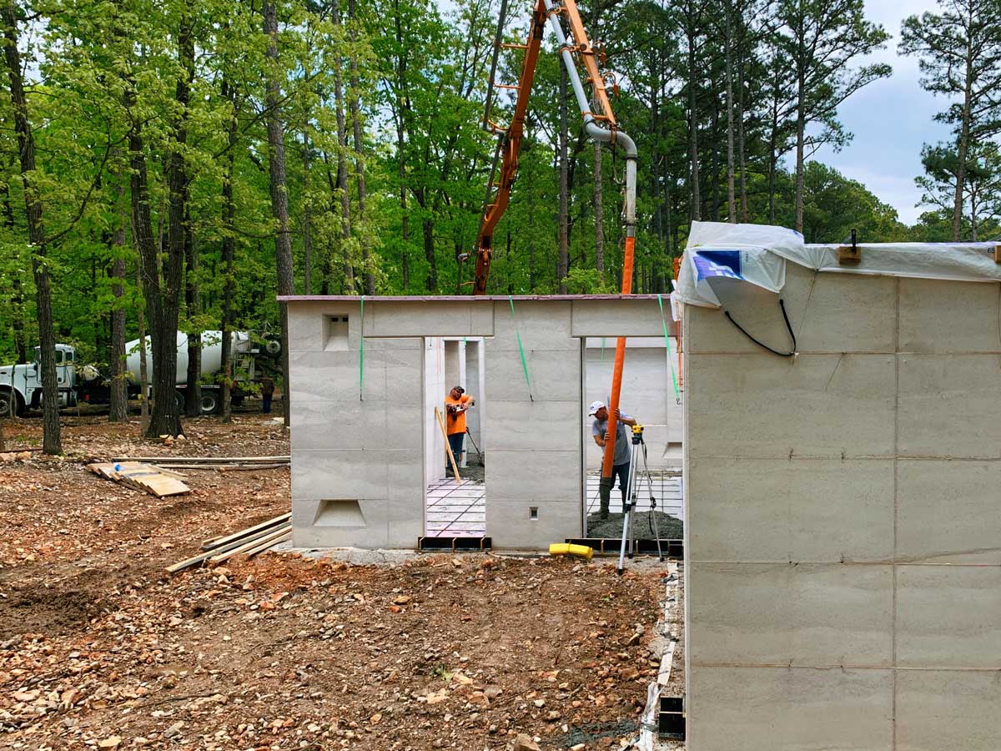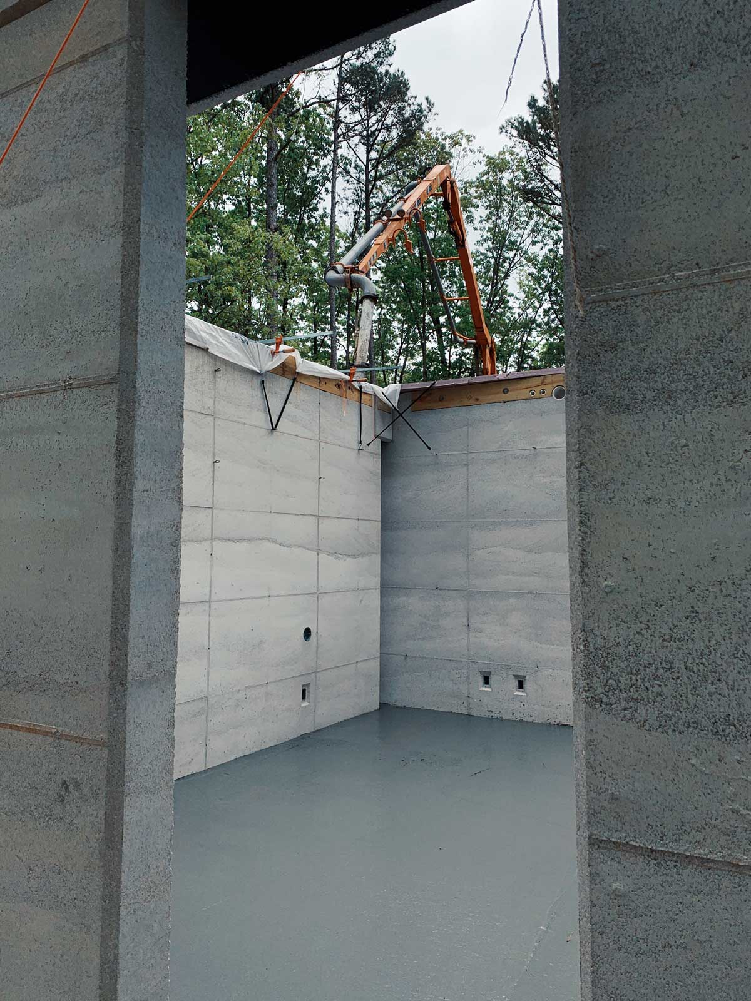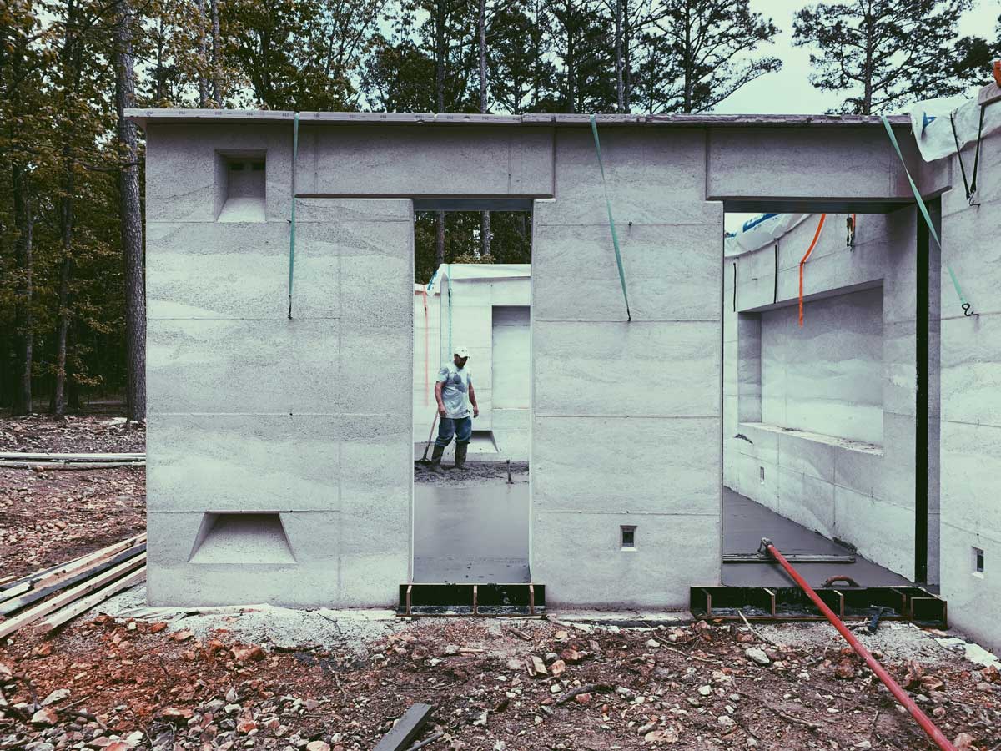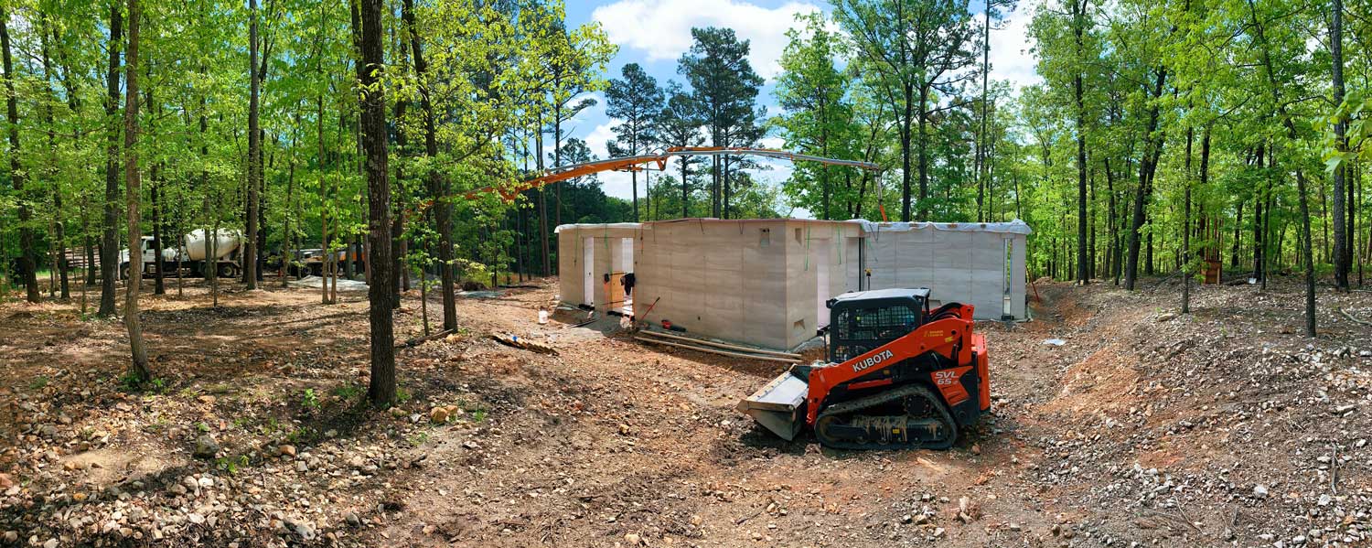Concrete Pour at the Modern Cabin Build in NW Arkansas
Progress on the sustainable modern cabin build in NW Arkansas continues with the pouring of the concrete floor. Because of the density of trees and tight access on the build site, we had to bring in a massive concrete pump truck with a 130' reach, and even then, it was just barely able to reach the farthest corner of the house.
For this rammed earth home we opted for 2" of foam insulation underneath the slab, #4 rebar reinforcement 24" on center, and 3 lbs of UltraFiber 500 per yard of concrete. Altogether this slab took 17 yards of concrete. Once the concrete has cured it will be ground and polished to be the finished floor for the house.
Framing should commence shortly, followed by windows and doors, roofing, spray foam, electrical, HVAC, drywall, and paint. After that it will be cabinets, countertops, tile, and landscaping.
Are you interested in building a modern home or commercial building in NW Arkansas or southern Missouri? If so, drop us a line, we'd love to discuss your project.

